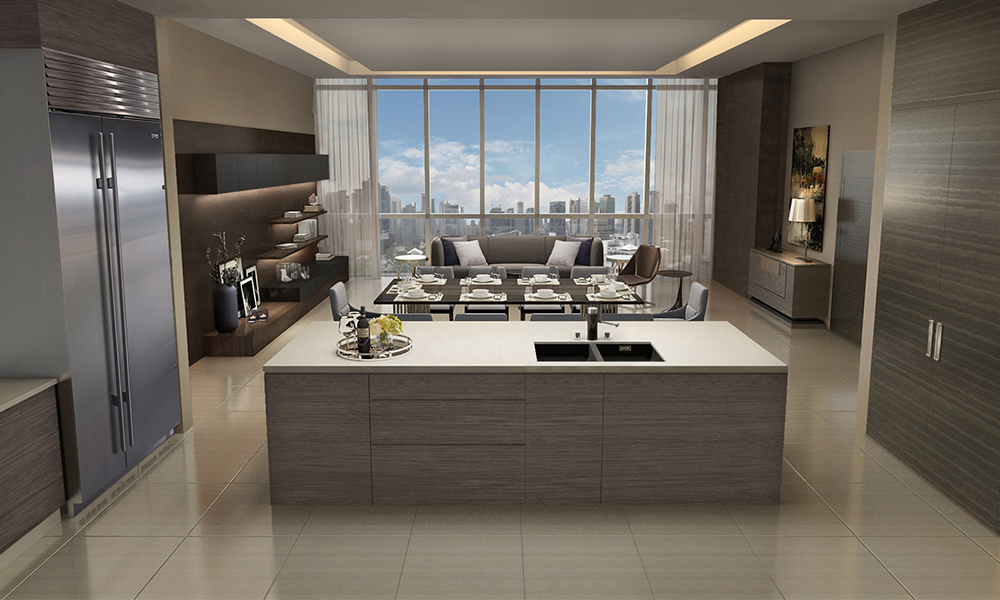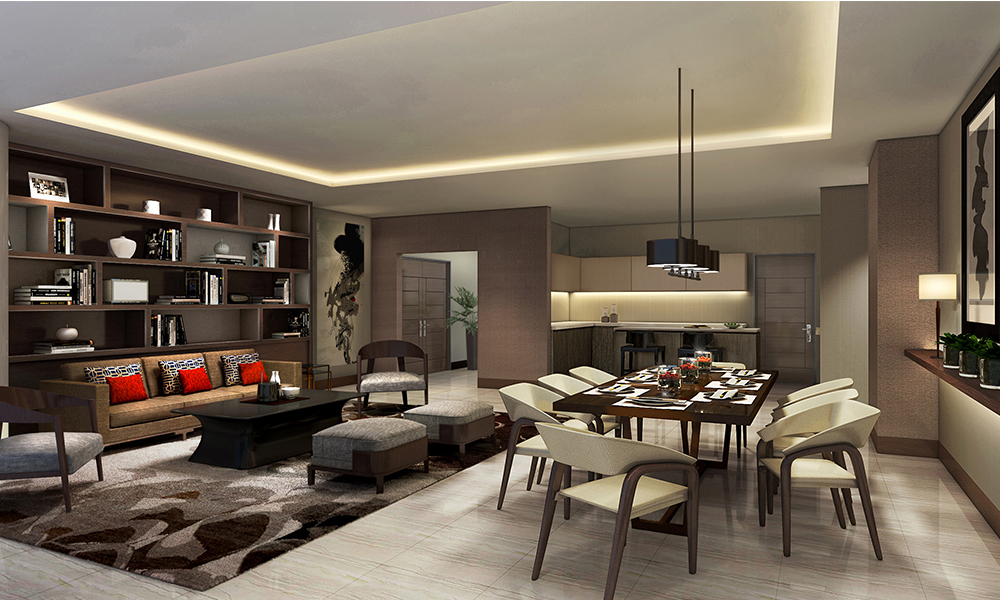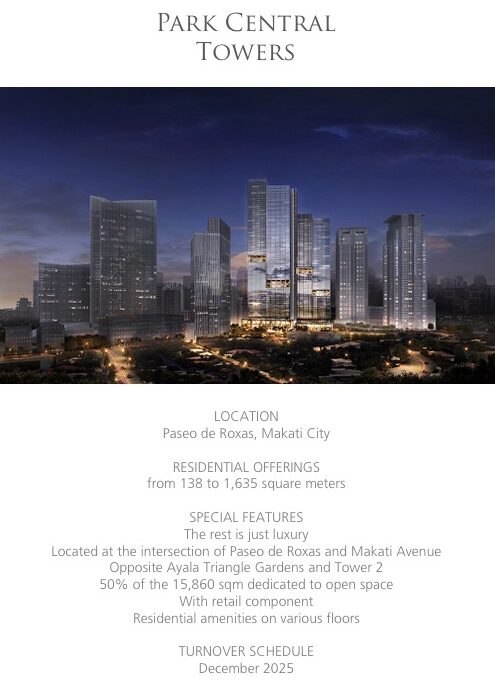UNBOUNDED PLANES OF IMAGINATION
A limitless expanse divides earth and sky, a vibrant stillness dawning over the horizon. Soaring within Roxas Triangle, Ayala Land Premier unveils a radiant living experience — PARK CENTRAL TOWERS.
At the intersection of Paseo de Roxas and Makati Avenue, an iconic two-tower residence converging dimensions of city living — spaces uplifted by vast skyline views, a profusion of lifestyle options amidst refreshing patches of green, illuminating the exuberance of the Makati Central Business District.
An address gracefully unfolding —
THE REST IS JUST LUXURY.
PRISMATIC LIVING
Park Central Towers exemplifies contemporary living, emboldened with the most inspired details of refinement — an elegant high glass ratio facade allowing natural light and expansive views to stream in, encompasses up to 68 storeys in the South Tower, highlighted by vast Sky Terraces.
Anchored by a curated spectrum of retail, dining, service establishments, and dynamic workspaces at the podium level, a unique living experience opens a variety of delights and encounters, with matchless ease following every step.
LOCATION: Paseo de Roxas, 8735 Makati Ave, Makati, 1227 Metro Manila
COMPLETION DATE: December 2025
LICENSE TO SELL NUMBER:
ENCRFO-17-09-019 (North Tower)
ENCRFO-15-11-031 (South Tower)
AMENITIES
Boundless Dimensions
Park Central Towers extends a multitude of possibilities throughout an immense 15,860-sqm development. Shared amenities — a fully dedicated fitness center, multi-functional courts, a pool, indoor and outdoor lounges, and play areas — complement distinctive residences with dynamic environments for unique everyday pursuits.
Individual Tower Amenities
Four Sky Terraces with the following amenities:
- Fitness center and studio
- Plunge pool
- Resident’s lounge
- Spa
- Lobby with concierge, mailroom and meeting lounge
Shared Amenities
- Pool
- Fitness center
- Indoor multi-purpose court
- Indoor resident’s lounge
- Social hall
- Function rooms
- Boardroom
- Indoor children’s play area
- Outdoor children’s play area
- Administration and engineering offices
- Driver’s lounge
- Car wash bay
- Storage
- Motorcourt
Lending utmost importance to safety and convenience, Park Central Towers extends leading edge facilities and systems for security and comfort.
Efficiency and Sustainability
- Efficiency features for common area lights and toilets.
- Centralized garbage disposal system.
Safety and Security
- Fire detection and alarm system for residential and tower area, retail and basement parking
- 24-hour security and building maintenance
- Proximity card access for parking, elevators and amenities
- 100% back-up power
- Integrated CCTV Security System in select common areas
- Motorcourt exclusive to residents and guests only at Lower Ground
- Convenience and Services
- Separate and exclusive air-conditioned lobby at the Lower Ground
- Vertical Transport System (Eight passenger elevators — 4 of 8 are dedicated to select units)
- One (1) passenger/service elevator
- 5 basement parking levels
- Concierge services
- Direct resident-only access to retail establishments on the 3rd level
At the core of a thriving city, Park Central Towers unfolds timeless residences in Makati’s urban oasis. An integrated locale places homes at the center of it all — paramount connectivity to the lush spaces of Ayala Triangle and proximity to premier lifestyle destinations in Ayala Center— positioning everything within reach from all directions.
Infinity manifested—forming the number 8, an esteemed community symbolizes prosperity and good fortune, guaranteeing a multiplicity of experiences.
Anadem Suite
Additional Features
- No of. Units: 4
- Approximate Area: 239 – 240 SQM
- Parking Slot: 3

Three-Bedroom Skyview Villa
Additional Features
- No of. Units: 29
- ApproximateArea: 229 – 243 SQM
- Parking Slot: 3
Two-Bedroom Gallery Villa
Additional Features
- No of. Units: 29
- Approximate Area: 202 – 220 SQM
- Parking Slot: 2

Tags: featured

