Luxury Real Estate Philippines One Vertis Plaza
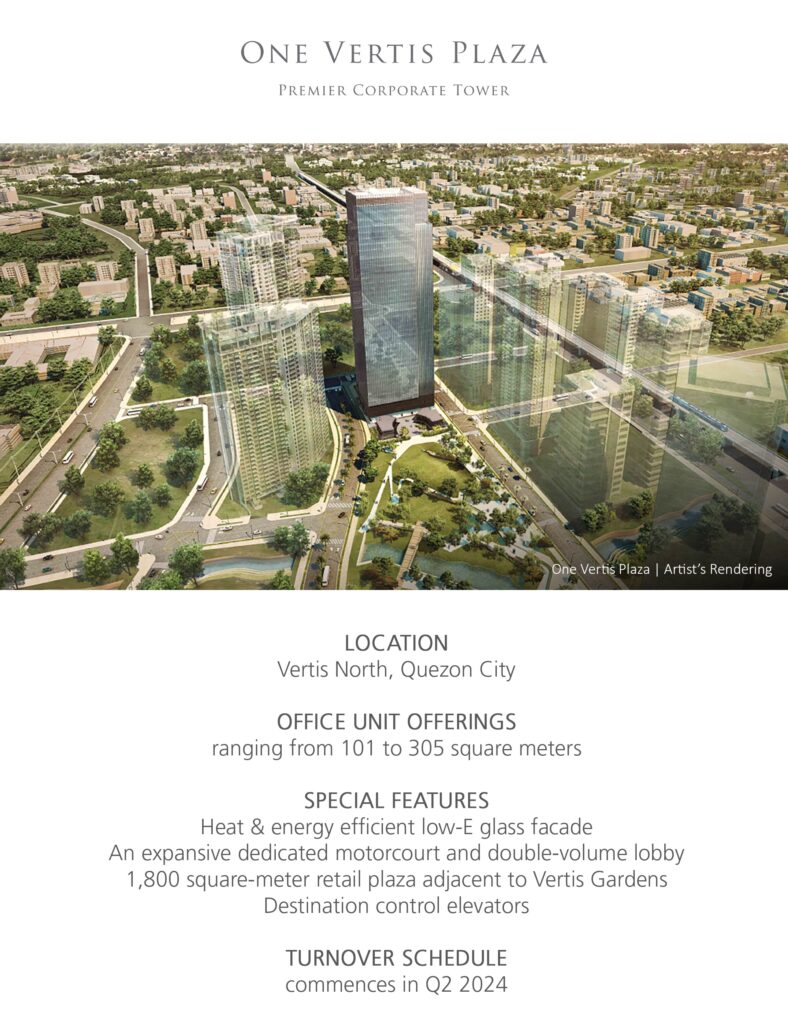
PLANT YOUR BUSINESS WITH THE SEED OF DISTINCTION
Nurturing growth with the first Premier Corporate Tower in Quezon City, Ayala Land Premier reveals outstanding business environments right at the center of Vertis North – One Vertis Plaza. Prime workspaces with direct and unparalleled access to a two-hectare park opening an unobstructed view of opportunities ahead. A dynamic address defining your measure of success.
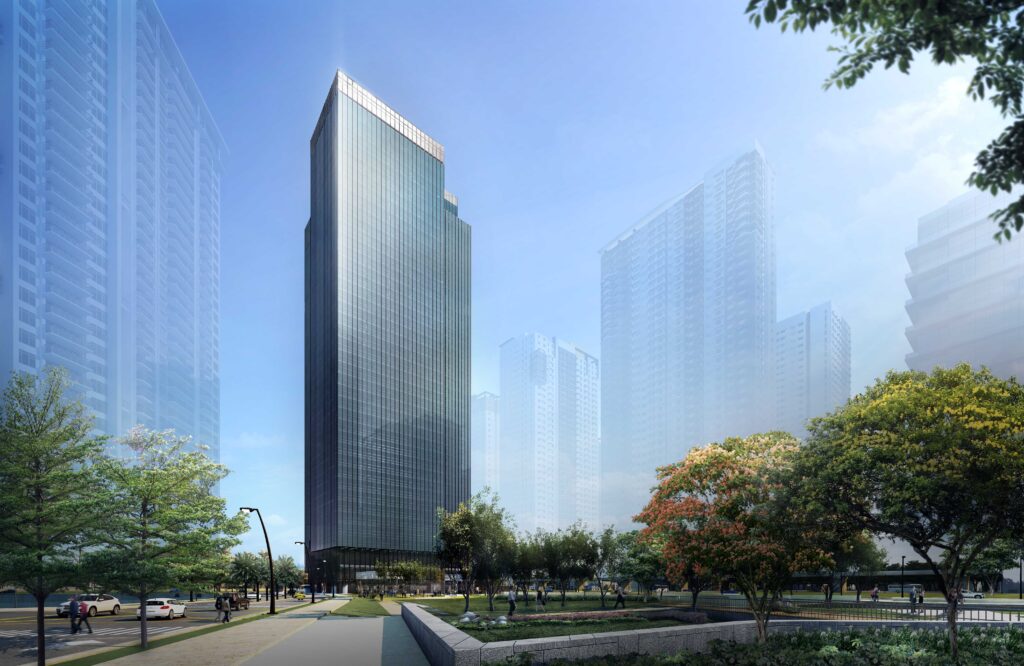
One Vertis Plaza – Premier Corporate Address
One Vertis Plaza is the first of its kind in Vertis North and the first office development of Ayala Land Premier. Situated at the heart of Vertis North, bookending the Vertis North Gardens, this 42-storey Premier Corporate Tower rises, enveloped by elegant all-glass façade. A Premium-grade building presenting a grand motor court/ drop-off, double-volume height lobby, food hall and retail plaza, in proximity to Quezon City’s top lifestyle and leisure destinations.
Unique Features
On Elevators
Destination Oriented Allocation System (DOAS) elevators allocate elevator cars efficiently according to the floors that passengers input, resulting in reduced waiting and travel time.
On Aircon System
Variable Refrigerant Flow (VRF) System
What Makes One Vertis Plaza LEED Compliant?
- Central location near retail and service establishments and transportation services
- Water-efficient plumbing fixtures
- Energy-efficient lighting fixtures
- 100% glass façade using low-e, double-glazed glass with operable windows
- Rainwater management system
- Walk off mats in building entrances
- Bicycle racks
- High solar reflectance index for external flooring and roof deck
- Materials recycling facility
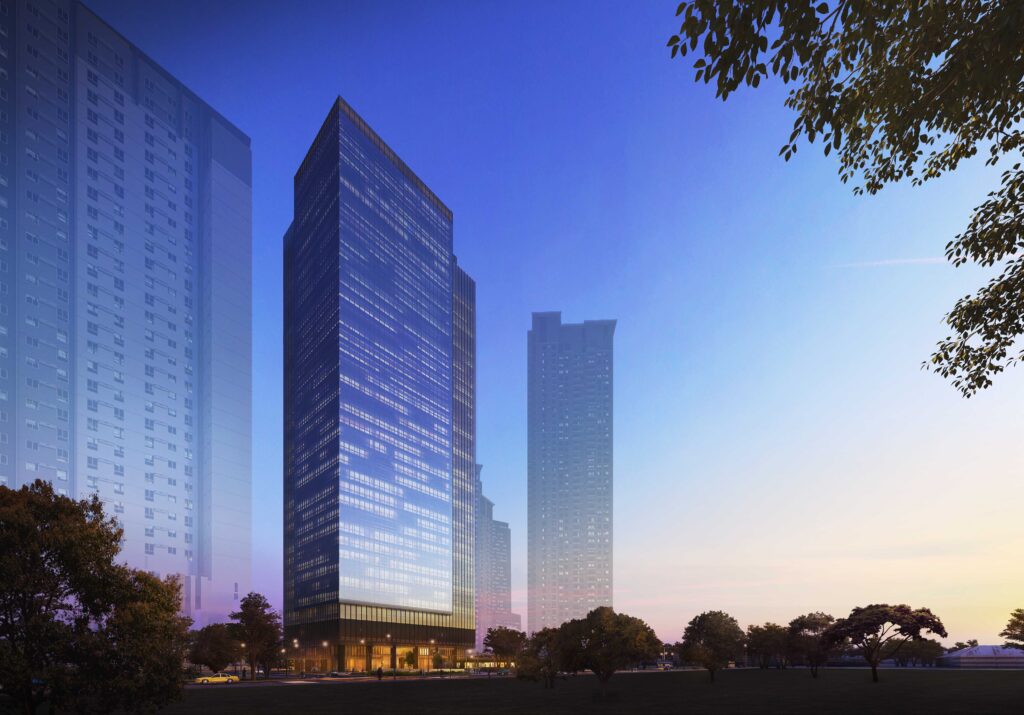
What Makes One Vertis Plaza a Premium-grade Office Building?
- Strategically located within a central business district
- 100% glass façade
- Expansive motor court and elegantly designed 8-meter-high main lobby
- Destination Oriented Allocation System (DOAS) elevators with an average interval time of less than 30 secodns
- VRF air conditioning system
- Plaza seamlessly integrates with Vertis North Gardens
- Balconies for select executive floors
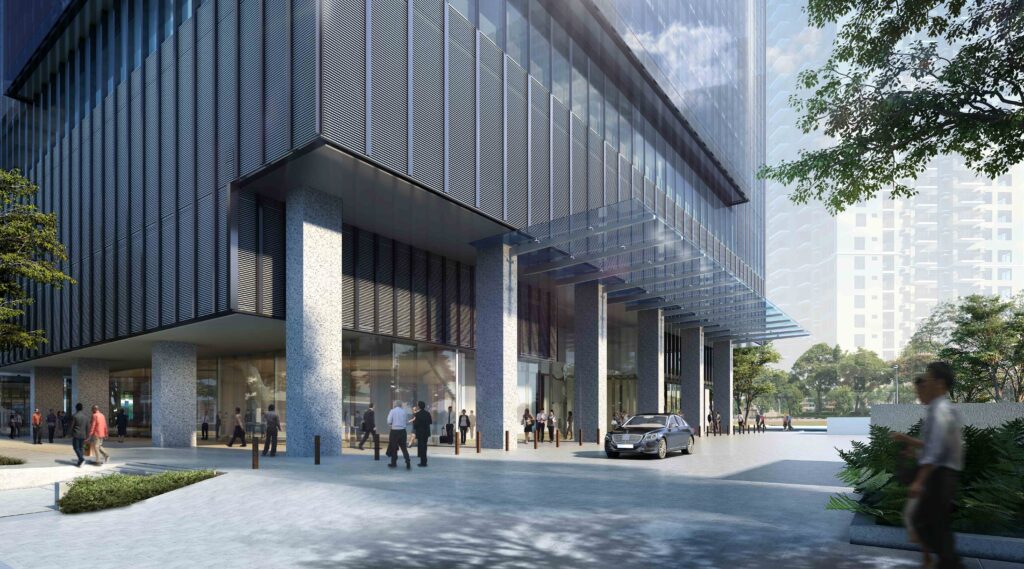
Amenities
The Concourse (Grand Drop-off)
An expansive motor court and drop-off area spanning 1,987 sqm facilities efficient circulation, welcoming the grandest entrances, second to none. Drop-off and driveway is at 1,221 sqm and landscaped area is at 766 sqm
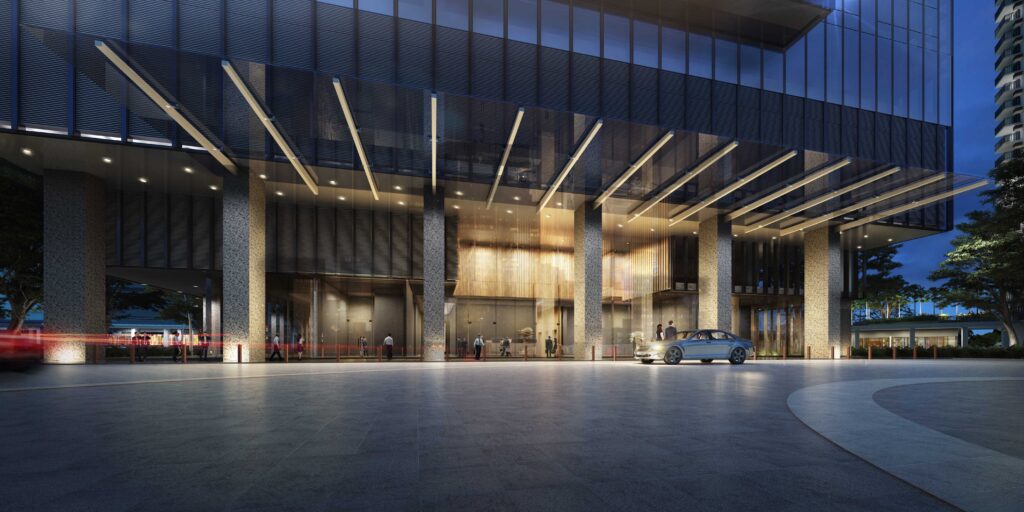
The Gallery (Grand Lobby)
A double-volume lobby extending 8 meters high welcomes with utmost details of refinement. From the The Gallery, Destination Oriented Allocation System (DOAS) elevators allow quick and efficient vertical transport throughout the building. Lobby area is at 280 sqm and ceiling height is at 8 meters.
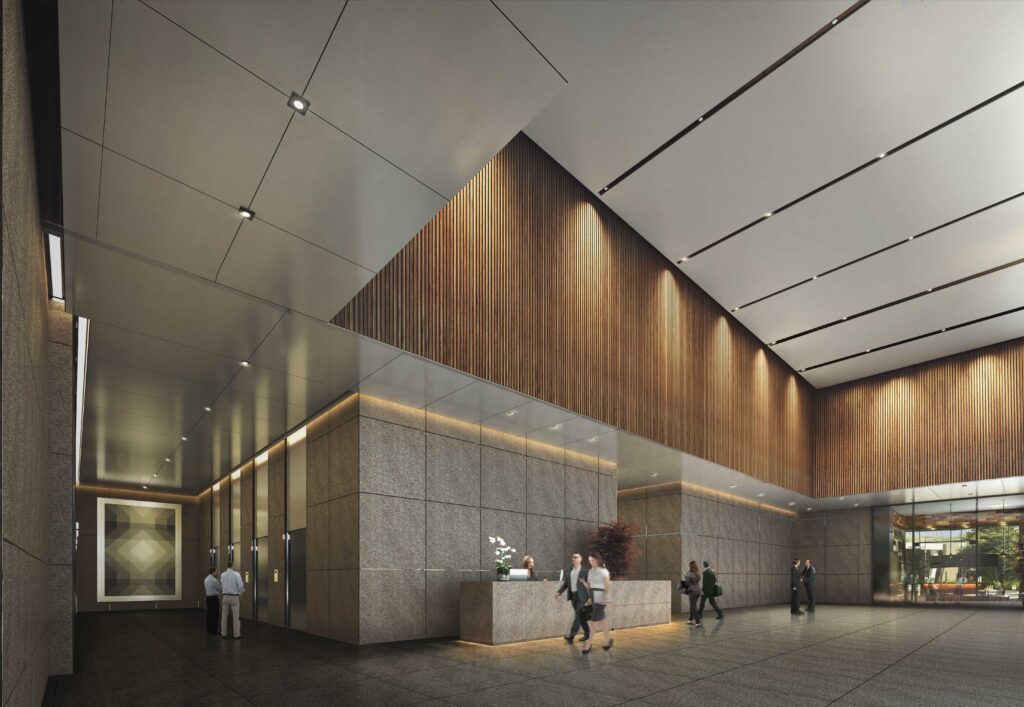
The Square (Food Hall)
A curated mix of food and retail options right below One Vertis Plaza. The Square opens directly to The Plaza, creating a vibrant mélange of select spaces for dining and unwinding that is convenient and easily accessible. Indoor capacity: 180 to 200 pax.
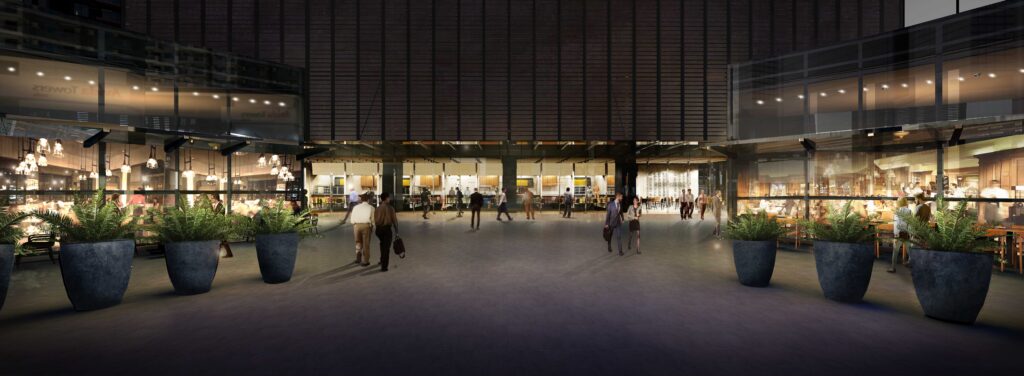
The Plaza (Retail)
Occupying 1,800 sqm, seamlessly integrated with the Vertis North Gardens. Located at the ground floor of One Vertis Plaza, these commercial spaces present lifestyle options and retail spots complementing professional environments. Total area is 1,800 sqm.
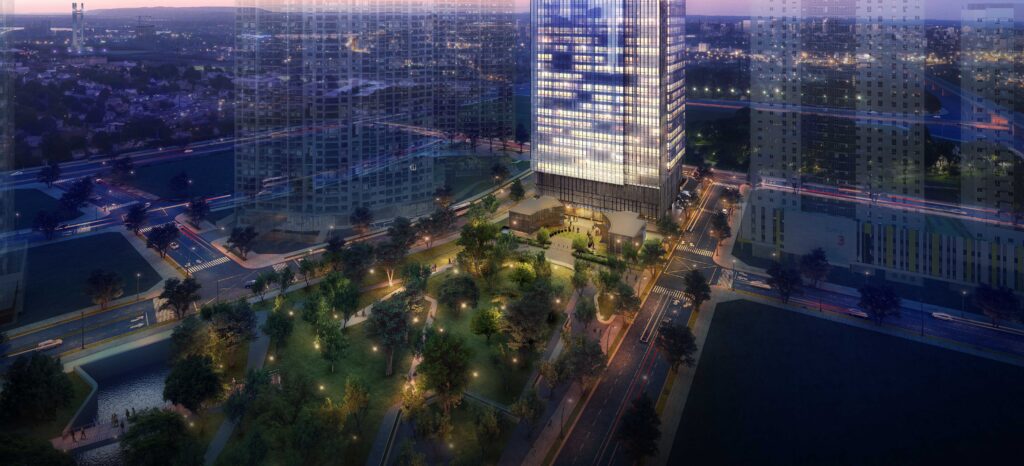
Size range: 101 – 322 sqm
Price range: Php 29M – Php 125.6M inclusive of VAT and titling charges
*Whole floors are available for sale
ONE VERTIS PLAZA LTS NUMBER:033450
AD APPROVAL NUMBER: HLURB ENCR AA-2019/02-2291
COMPLETION DATE: June 30, 2024
Most Flexible Payment Term Ever!
10% Down Payment (2 months)
20% Spread over 55 months, 0% interest
70% Bank Loan
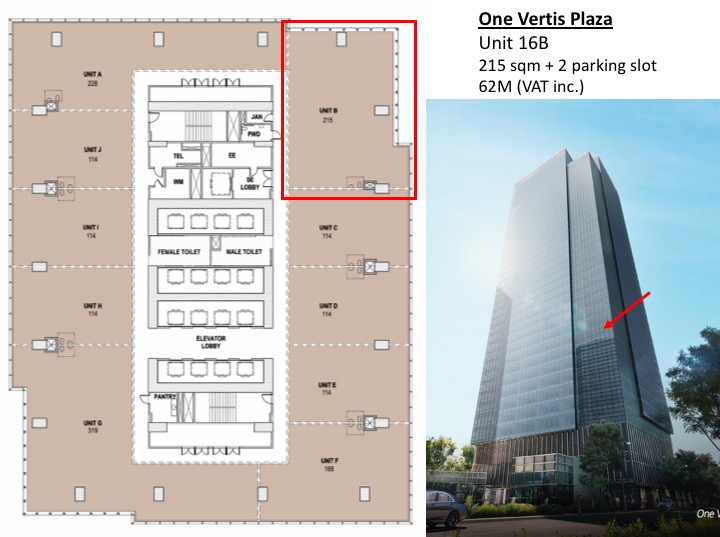
Sample Computation:
OVP Unit 16B
215 sqm + 2 parking slots
62M (VAT inclusive)
10% DP – 6.2M in 2 months
20% in 55 months – 226K/month
70% Bank Loan – 43.5M
For inquiries, request for presentation and quotation and reservation of unit, please leave us a message and we will get back to you soon.