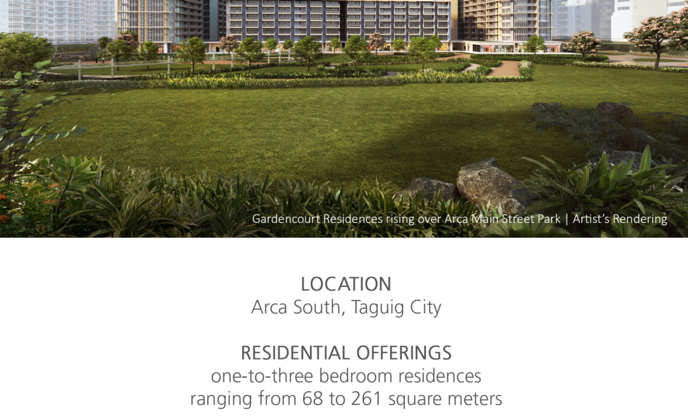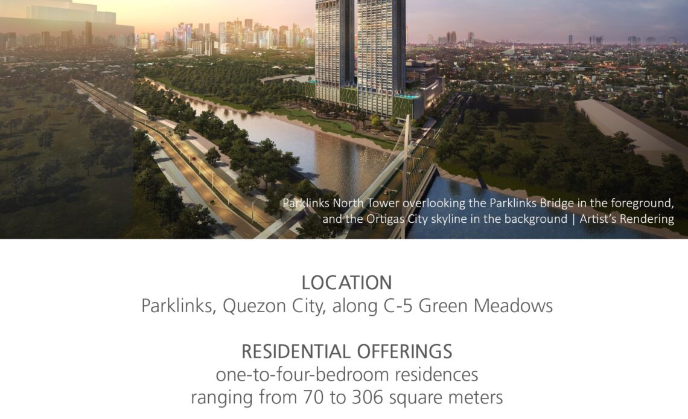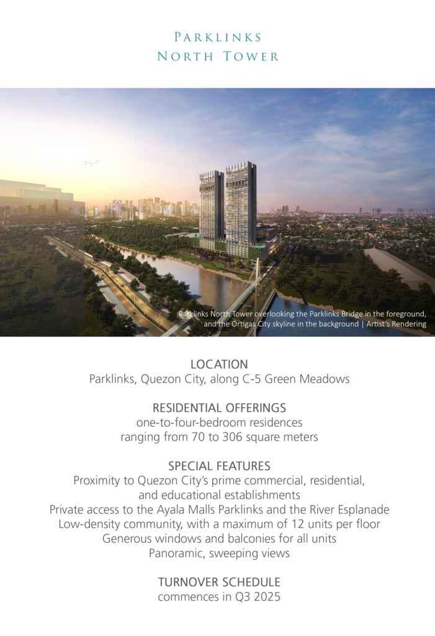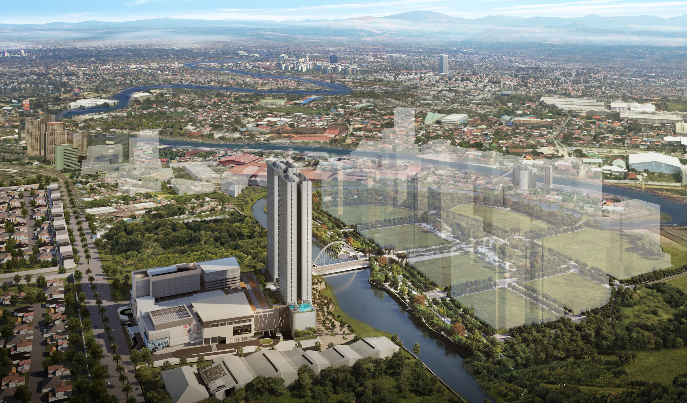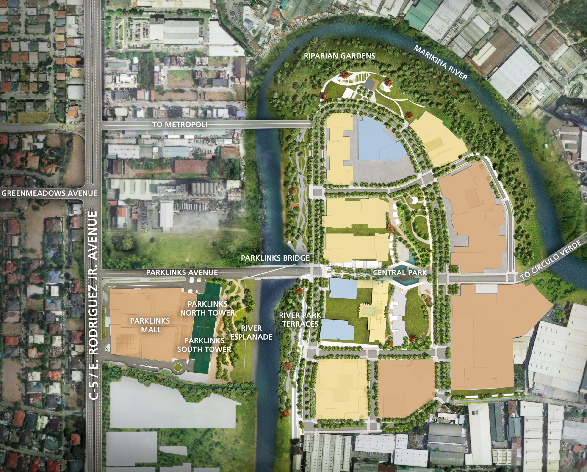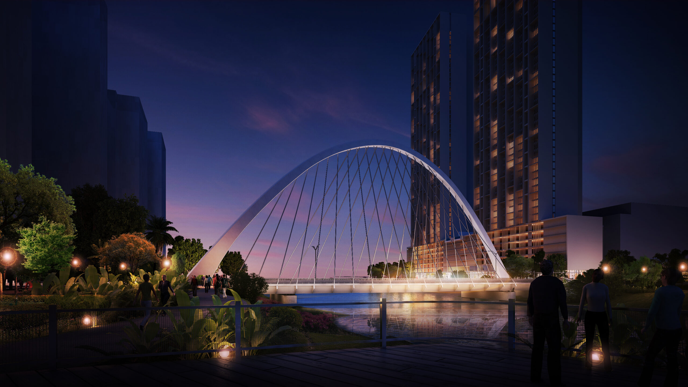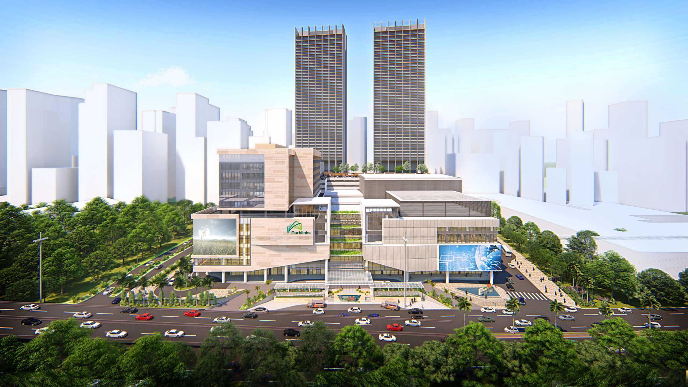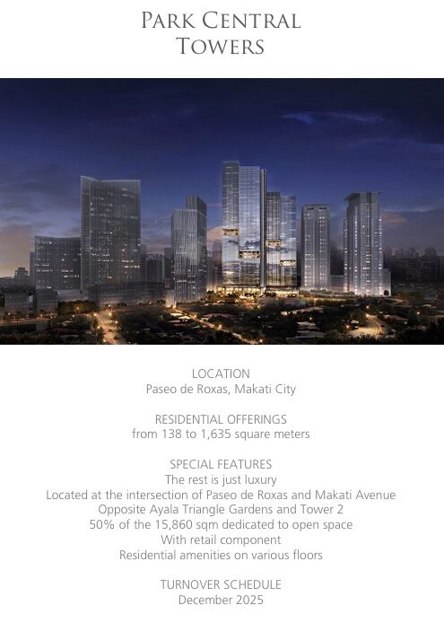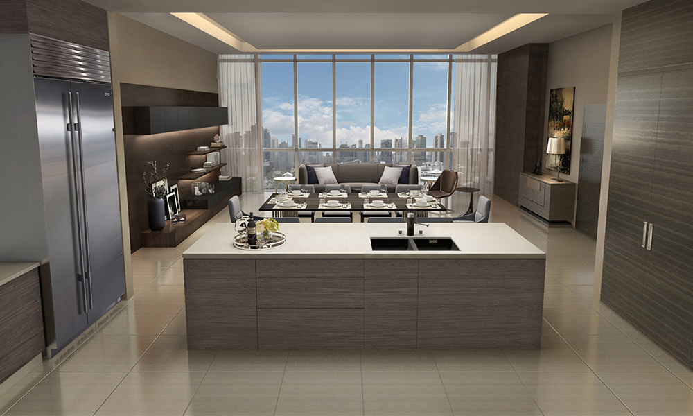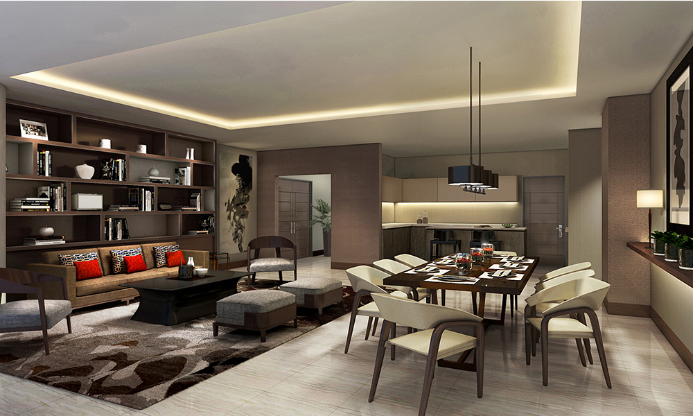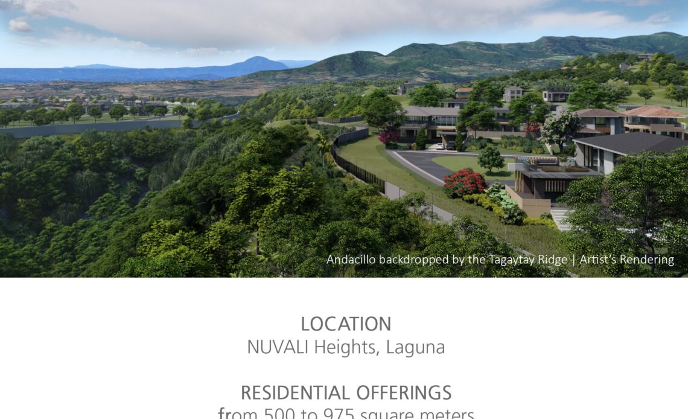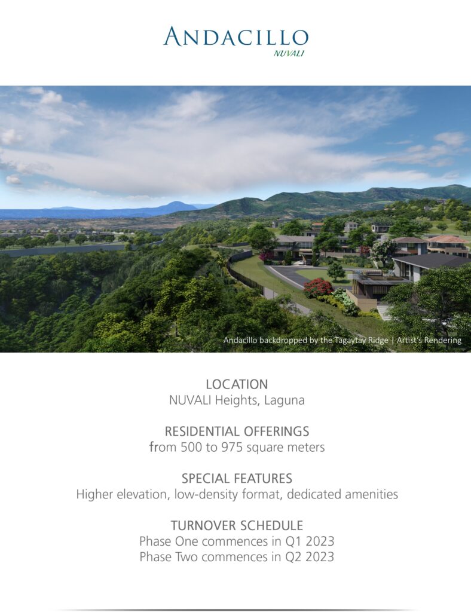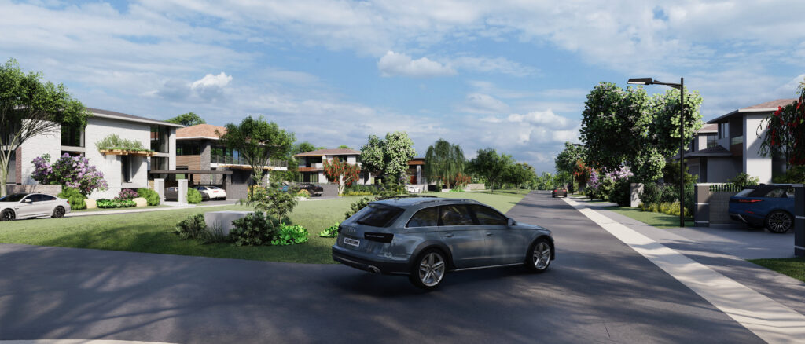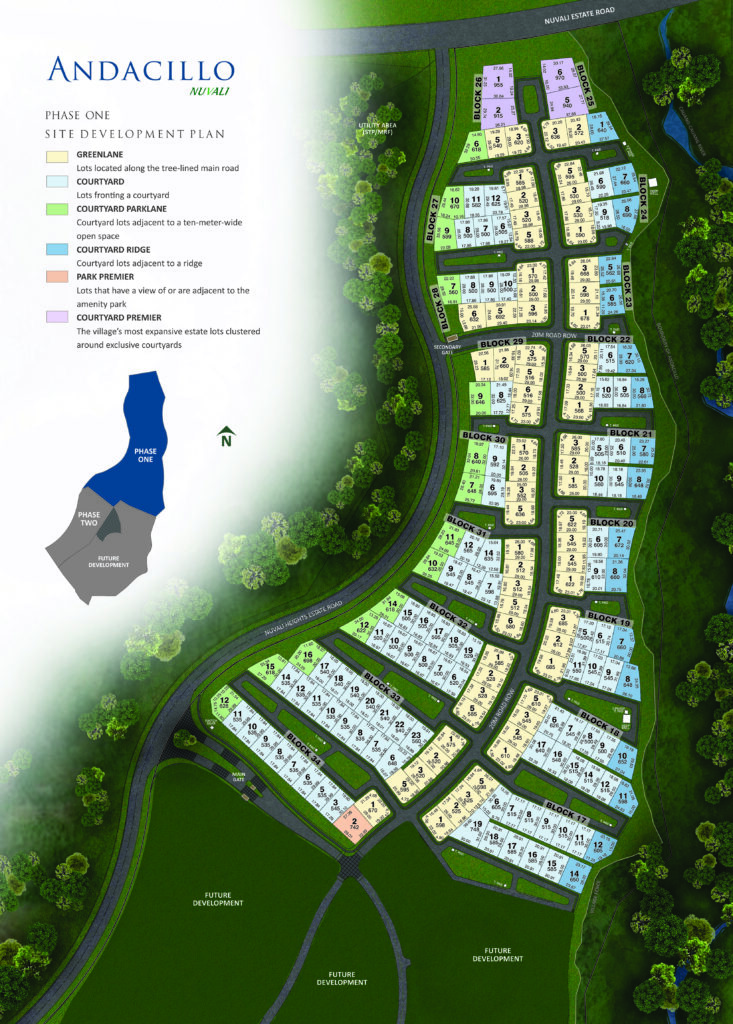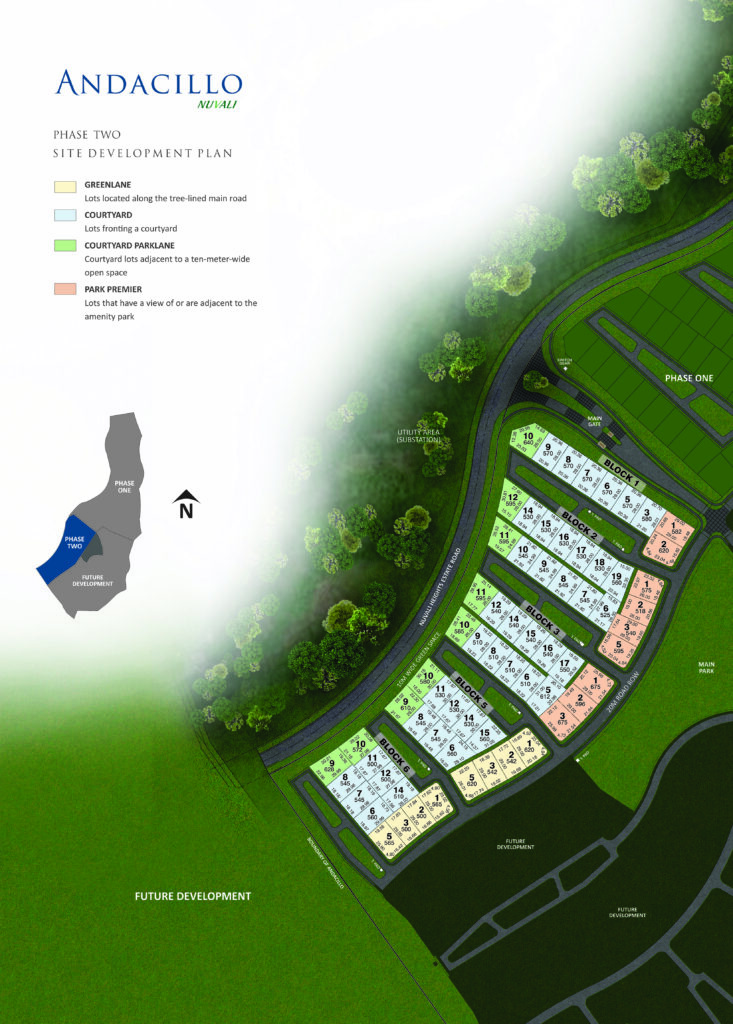Luxury Real Estate Philippines
Gardencourt Residences
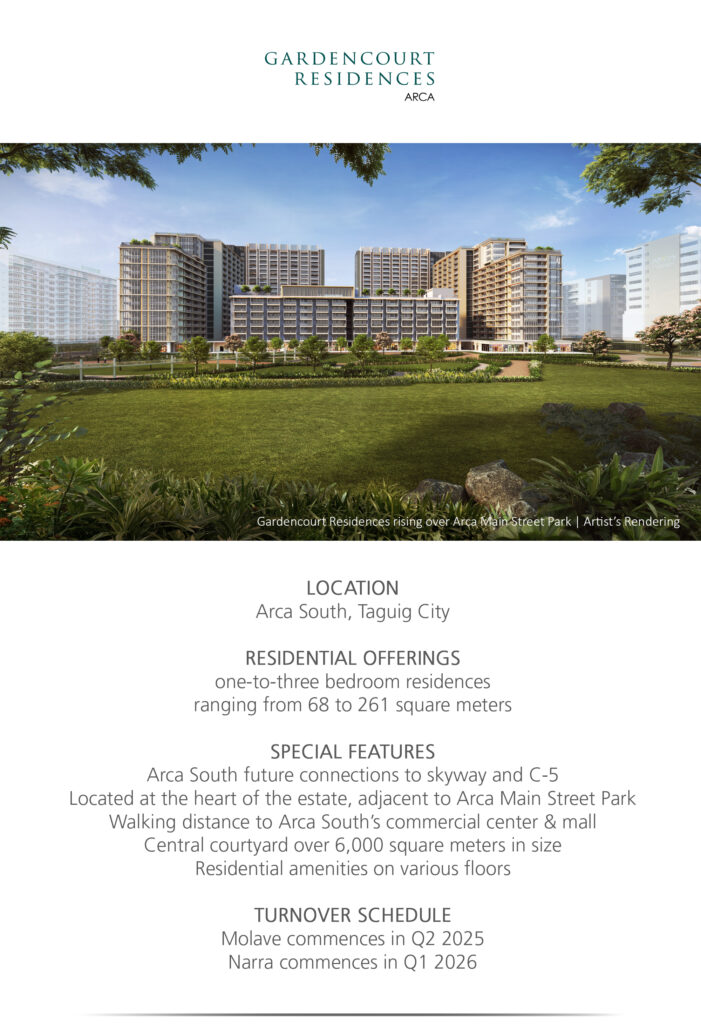
NURTURED BY A CITY IN SYNC
Coming together south of the metro, Ayala Land presents a multitude of possibilities in an emerging estate in Taguig. Prime accessibility to Makati via the South Luzon Expressway and Bonifacio Global City via C-5 nurture a myriad of lifestyle opportunities for distinctive residences.
A CENTRAL LOCATION UNFOLDS A MYRIAD OF POSSIBILITIES
Imbued with a vision for progressive development, Arca South highlights access, variety, and efficiency through intuitively planned environments within a 74-hectare masterplan.
At the heart of the estate, a singular address rises directly along Arca Main Street, entwined with sprawling parks and open spaces. Bounded by lush greenery, homes of refinement open up to refreshing views everyday.
PARKSIDE, LIGHT-FILLED LIVING
Five towers rise up amidst the estate’s parks, enfolding an expensive green core–the Gardencourt. Verdant spaces weave through timeless architecture, expanding living experiences to the outdoors, entwining lifestyles with nature.
In Arca South, Gardencourt Residences enlightens life with homes of distinction, contemporary living spaces embraced by a verdant atmosphere, suffused in radiance. Gardens and walkways entwined amidst a vast courtyard meets the sky; a community crafting life’s intricacies into a tableau of refinement.
HLURB LS NUMBER: 035187
PROJECT LOCATION: East Union Drive, Arca South, Barangay Western Bicutan, Taguig City
COMPLETION DATE: Molave & Narra – March 2027
ADVERTISEMENT APPROVAL NUMBER: ENCR AA-2019-/12-2664
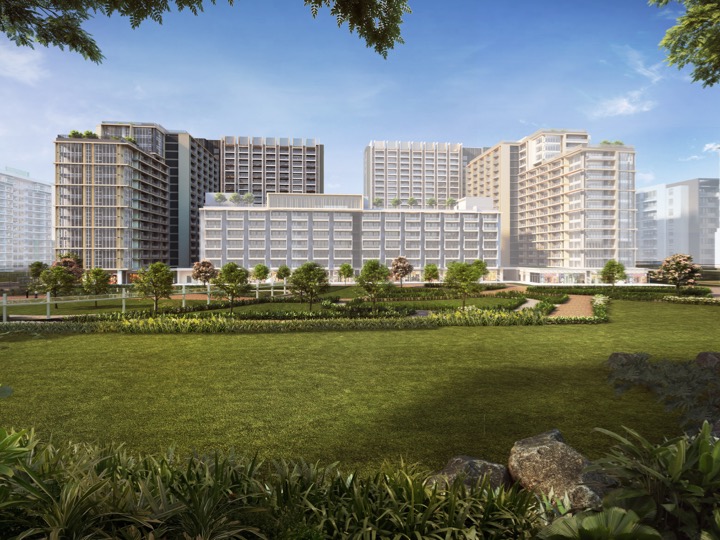
Designed Around Nature
Distinctive living experiences fuse with verdant nature’s inimitable charm in Arca South’s newest luxury Address
Compromising over 6,000 square meters, the Gardencourt gathers a suite of amenities and areas for convergence for a tight-knit community.
Designed Around Nature
Distinctive living experiences fuse with verdant nature’s inimitable charm in Arca South’s newest luxury Address
Compromising over 6,000 square meters, the Gardencourt gathers a suite of amenities and areas for convergence for a tight-knit community.
A Sanctuary for Lasting Memories
Offering a full range of living configurations, residences in one-to three-bedroom formats embrace shared moments with the family in an exclusive, low-density environment.
Three-Bedroom Courtyard Suite
Additional Features
- No of. Units: 35
- Approximate Area: 208 – 210 sqm.
- Parking Slot: 2
Two-Bedroom Courtyard Suite
Additional Features
- No of. Units 54
- Approximate Area: 138 – 139 sqm.
- Parking Slot: 1
Three-Bedroom Parkside Suite
Additional Features
- No of. Units: 12
- Approximate Area: 210 sqm.
- Parking Slot: 2
Three-Bedroom Parkview Suite
Additional Features
- No of. Units: 3
- Approximate Area: 217 sqm.
- Parking Slot: 2
Two-Bedroom Classic
Additional Features
- No of. Units: 40
- Approximate Area: 137 – 140 sqm.
- Parking Slot: 1
One-Bedroom Parklane
Additional Features
- No of. Units: 133
- Approximate Area: 69 sqm.
- Parking Slot: 1

